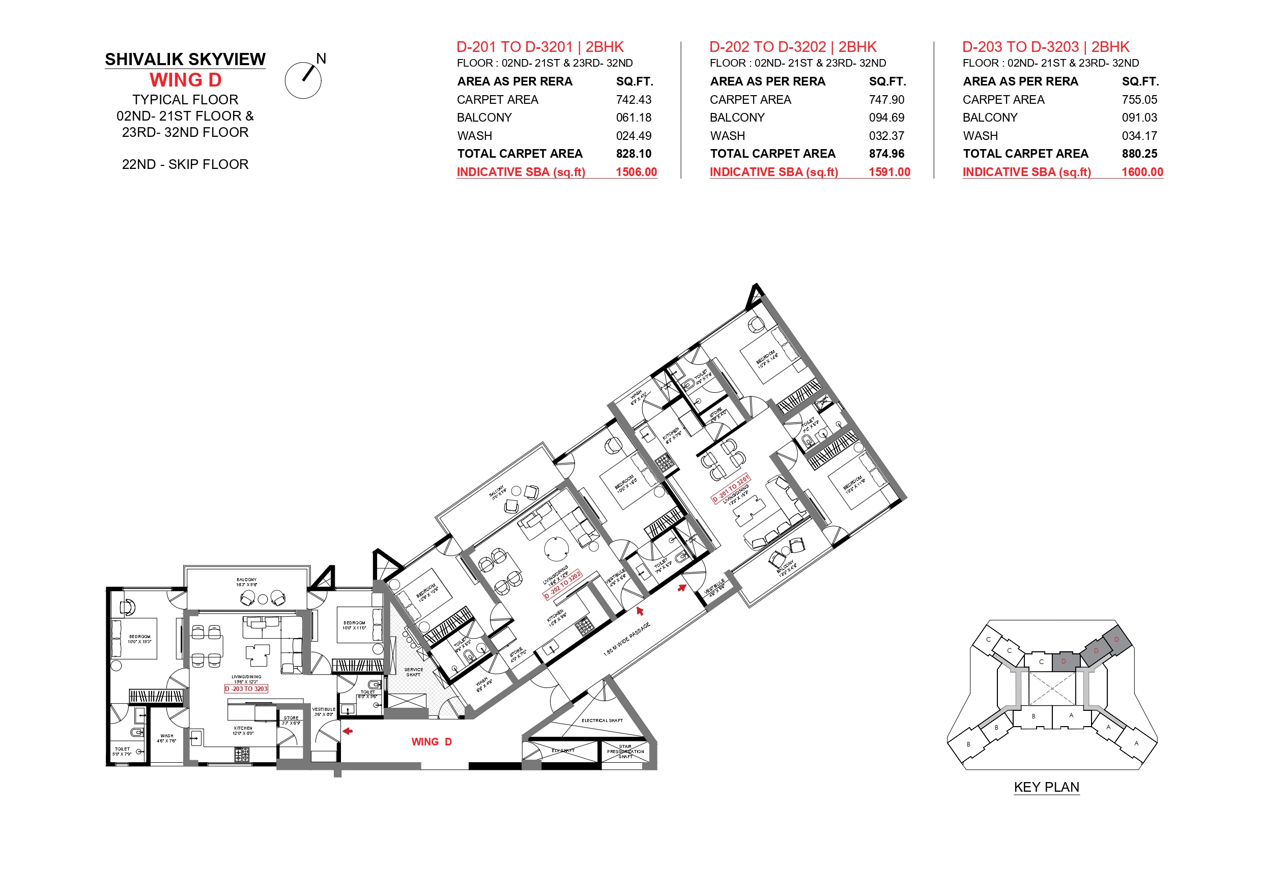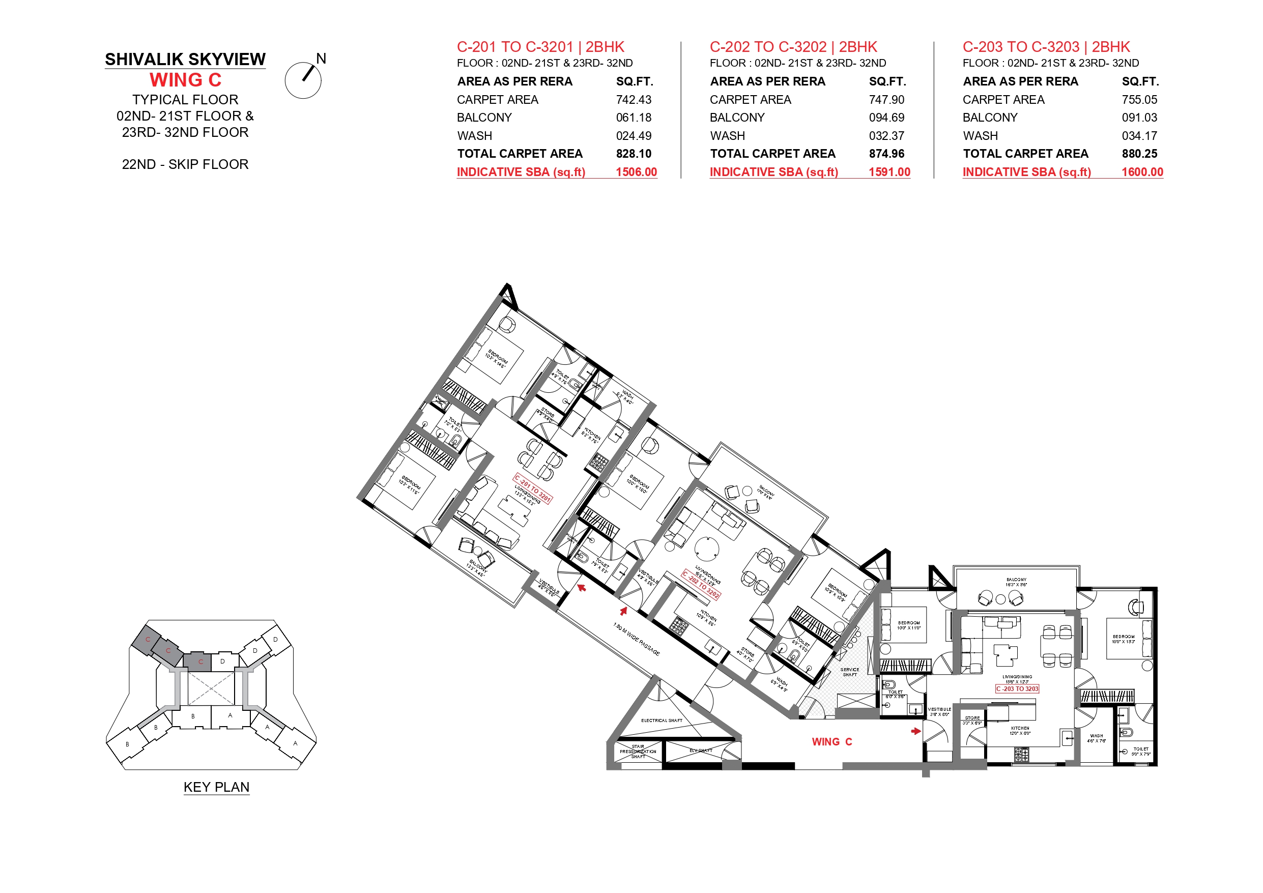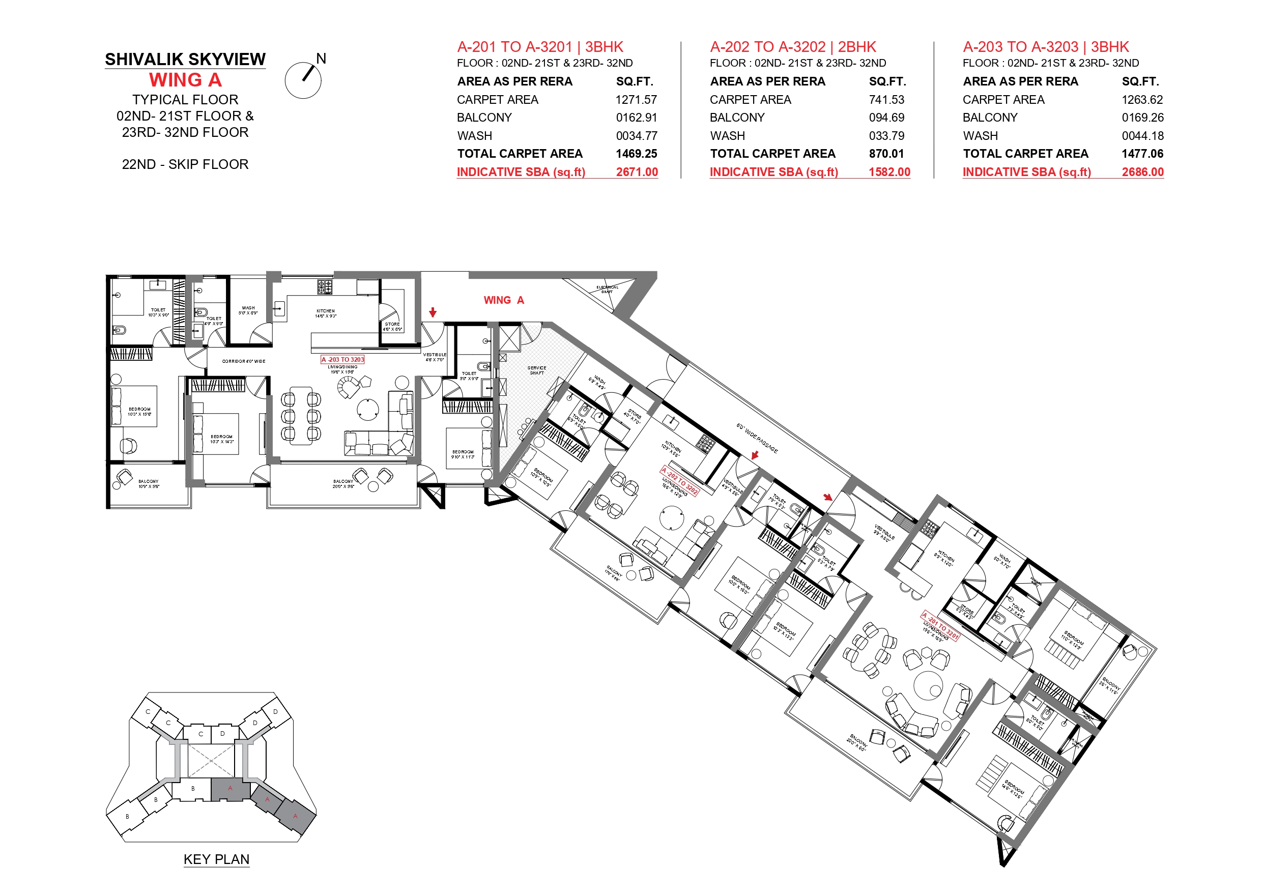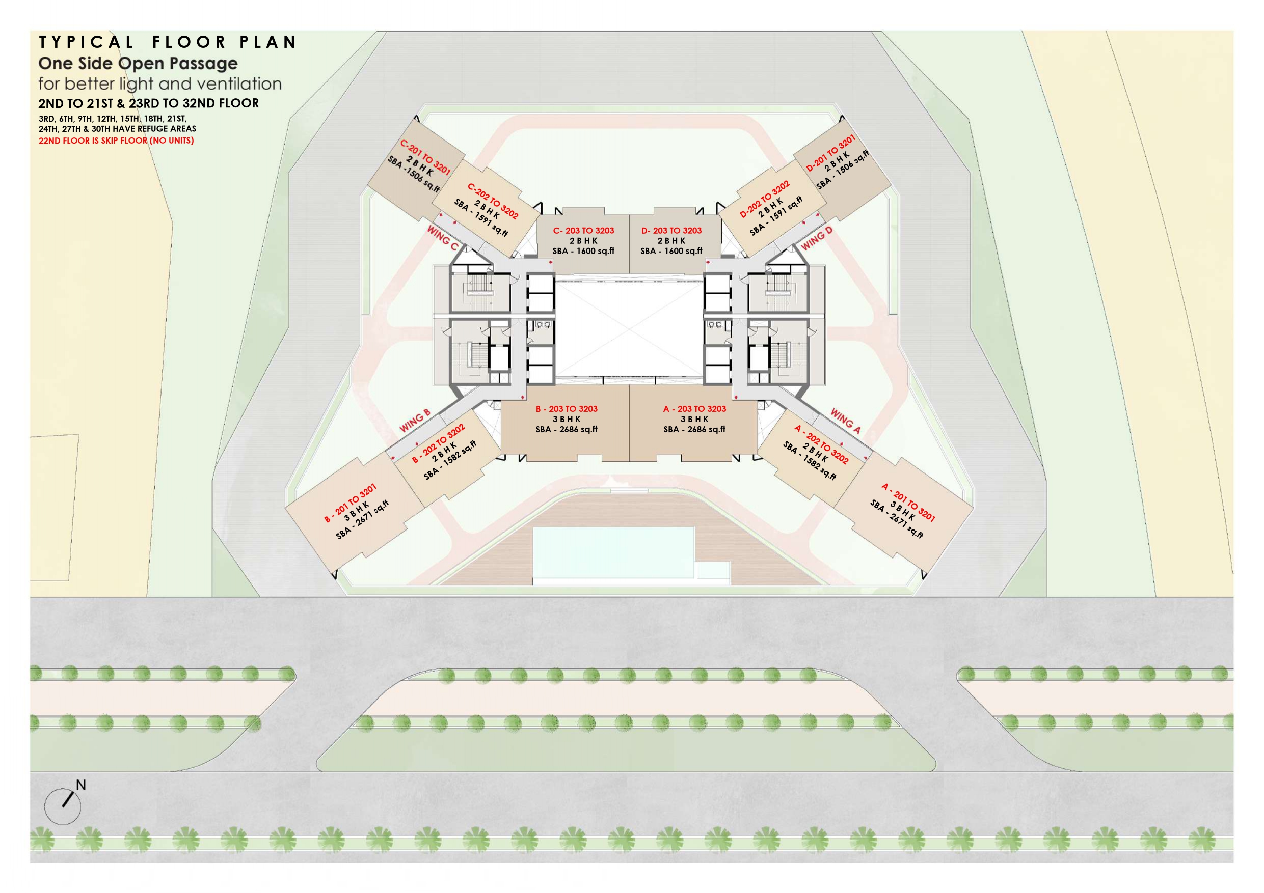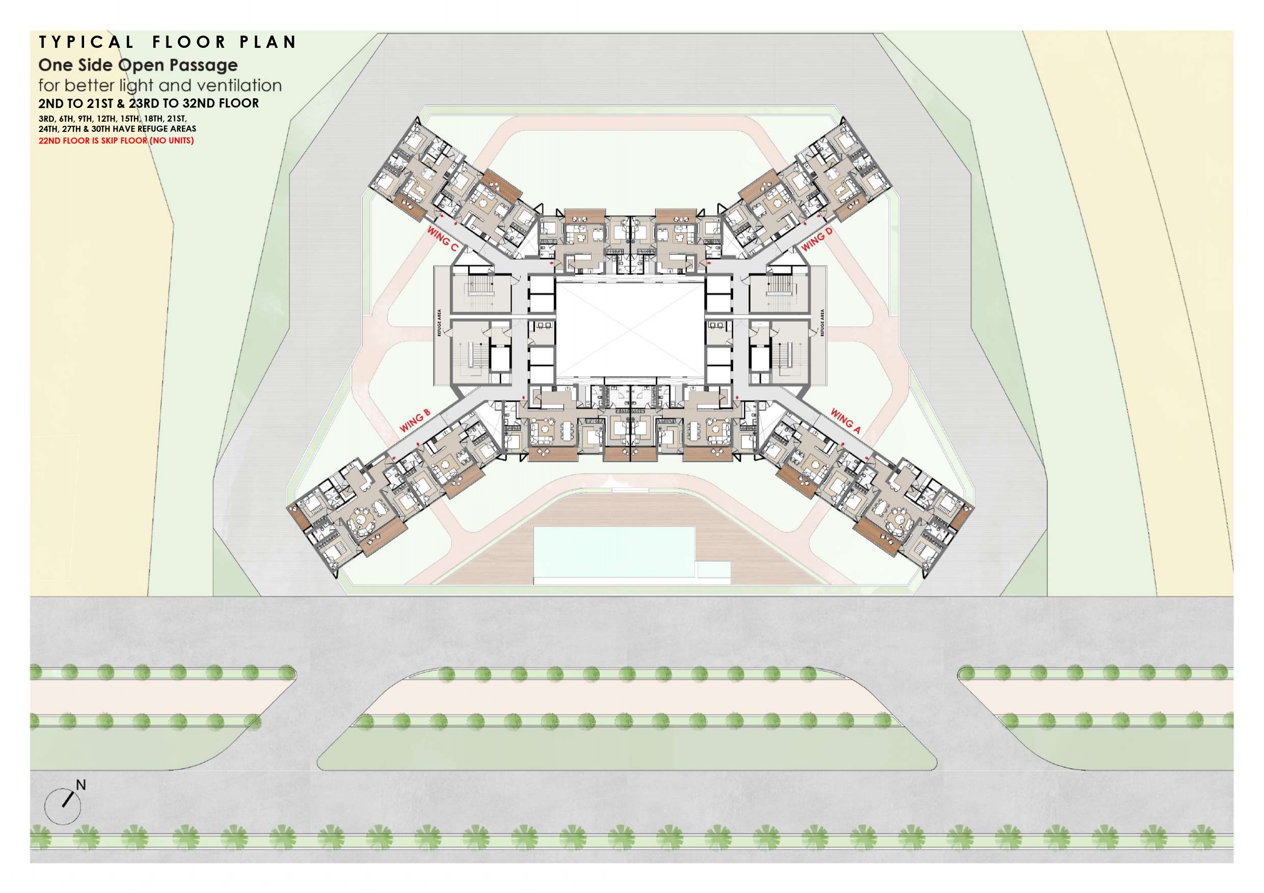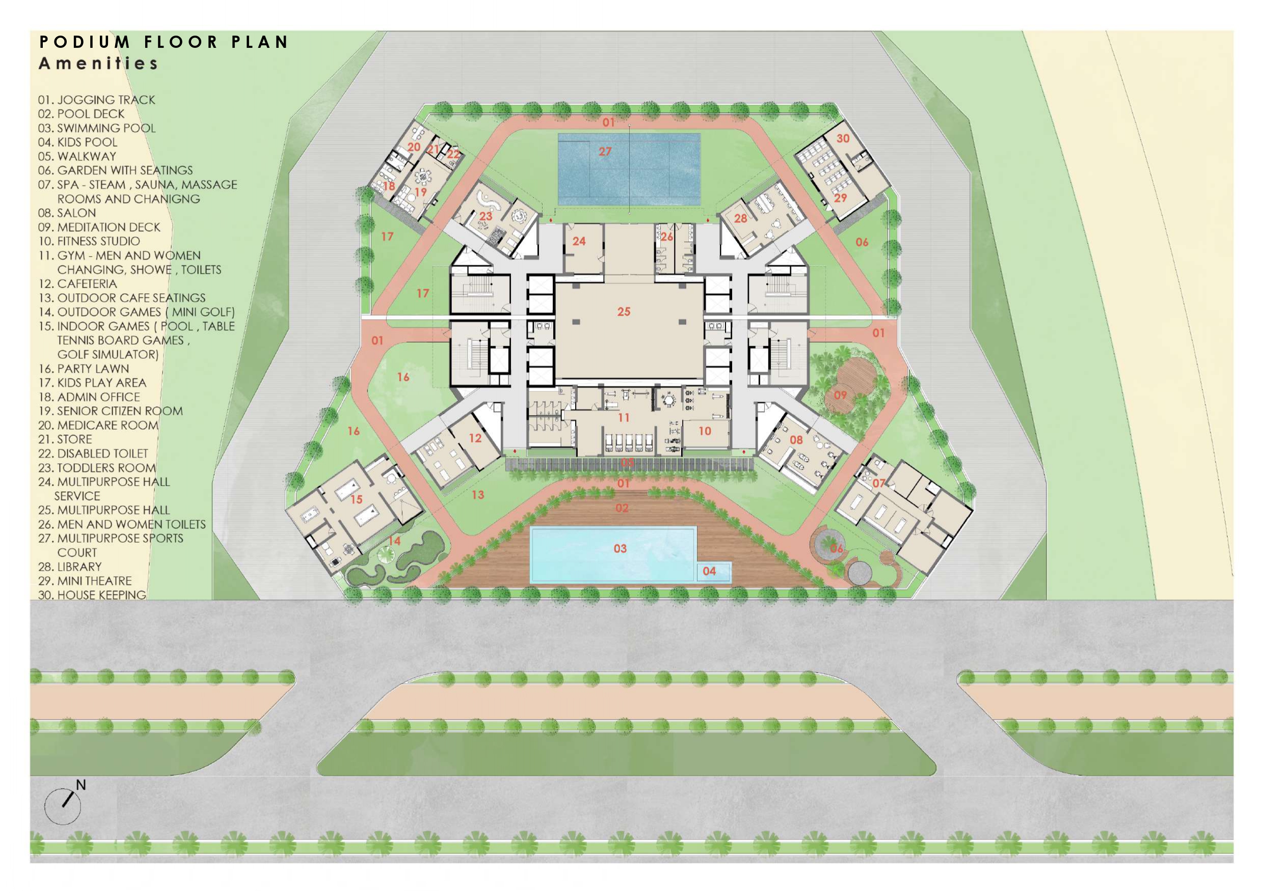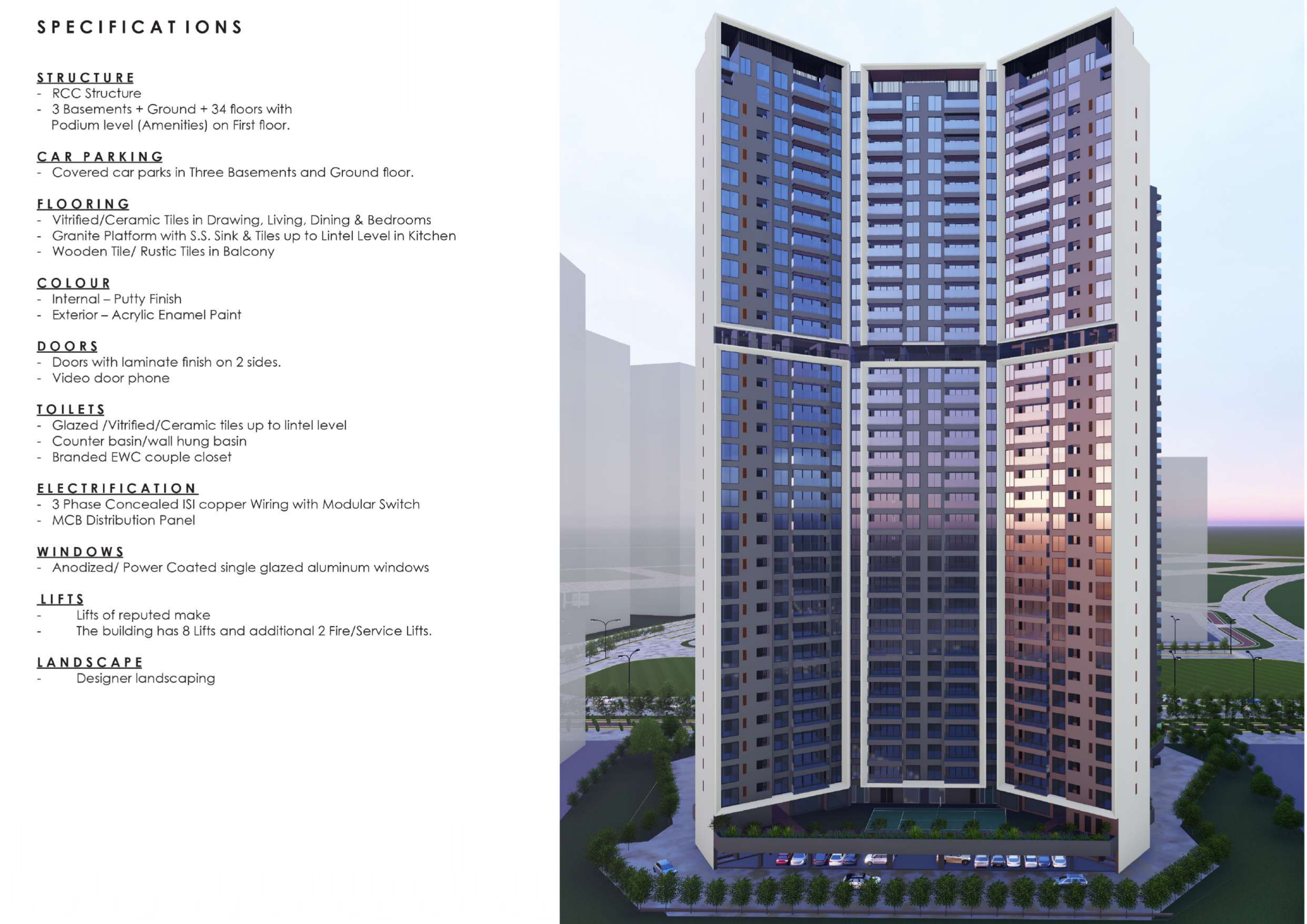Shivalik Sky view - Sovereign Realtors
Premium 2 & 3 Bhk
- Drone inspired state of the art building
- 4 single loaded passages for excellent air and sunlight exposure
- Vehicle free club level for kids safety
- Balanced Layout
Shivalik Sky view in Gift City, one of the most loved under-construction housing societies in Gandhinagar. There are apartments for sale in Shivalik Sky view. This society will have all basic facilities and amenities to suit homebuyer’s needs and requirements. Brought to you by ShivalikJhanviInfraspace LLP, Shivalik Sky view is scheduled for possession in Feb, 2028.
Being a RERA-registered society, the project details and other important information is also available on state RERA portal. The RERA registration number of this project is PR/GJ/GANDHINAGAR/GANDHINAGAR/Others/RAA11515/240323.
Here’s everything you need to know about the must-know features of this housing society along with ShivalikSkyview Photos, Floor Plans, Payment Plans, Brochure download procedure and other exciting facts about your future home:
Features & Amenities
- The project is spread over an area of 1.3 acres.
- There are around 372 units on offer.
- Shivalik Sky view Gift City housing society has 4 wings with 34 floors.
- Shivalik Sky view Gandhinagar has some great amenities to offer such as Mini Theatre, Swimming Pool and Golf Course.
- PanditDeendayal Petroleum Univeristy is a popular landmark in Gift City
- Gift City has a decent infrastructure to offer. It has 1 education institute in the vicinity. Around 12 medical care centres are available in proximity to this location.
Shivalik Sky view Floor Plans and Price List
This housing society has the following property options available in different configurations. Take a look at Shivalik Sky view Floor Plans and Price List:
Configuration
- Shivalik Sky view 2BHK Apartment
- Shivalik Sky view 3BHK Apartment
Size Carpet
- 869 sq.ft.
- 1,468 sq.ft
price
- Rs. 1.12 Cr onwards
- Rs. 1.88 Cr onwards
Overview
- Wing : 4
- Total Project Area : 1.3 acres (5.26K sq.m.)
- Floors : 34
- Open Area : 20%
- Units : 372
STRUCTURE RCC Structure – 3 Basements + Ground + 34 floors with Podium level (Amenities) on First floor.
CAR PARKING – Covered car parks in Three Basements and Ground floor. FLOORING Vitrified/Ceramic Tiles in Drawing.
Living, Dining & Bedrooms Granite Platform with S.S. Sink & Tiles up to Lintel Level in Kitchen.
Wooden Tile/ Rustic Tiles in Balcony.
COLOUR Internal – Putty Finish Exterior – Acrylic Enamel Paint DOORS Doors with laminate finish on 2 sides.
Video door phone TOILETS Glazed /Vitrified/Ceramic tiles up to lintel level Counter basin/wall hung basin Branded EWC couple closet ELECTRIFICATION 3 Phase Concealed ISI copper Wiring with Modular Switch MCB Distribution Panel WINDOWS Anodized/ Power Coated single glazed aluminum windows LIFTS Lifts of reputed make The building has 8 Lifts and additional 2 Fire/Service Lifts. LANDSCAPE Designer landscaping.
Project Information
- Gift City, gandhinagar
- Premium 2 & 3 Bhk
- By Shivalik Jhanvi Infraspace LLP,
