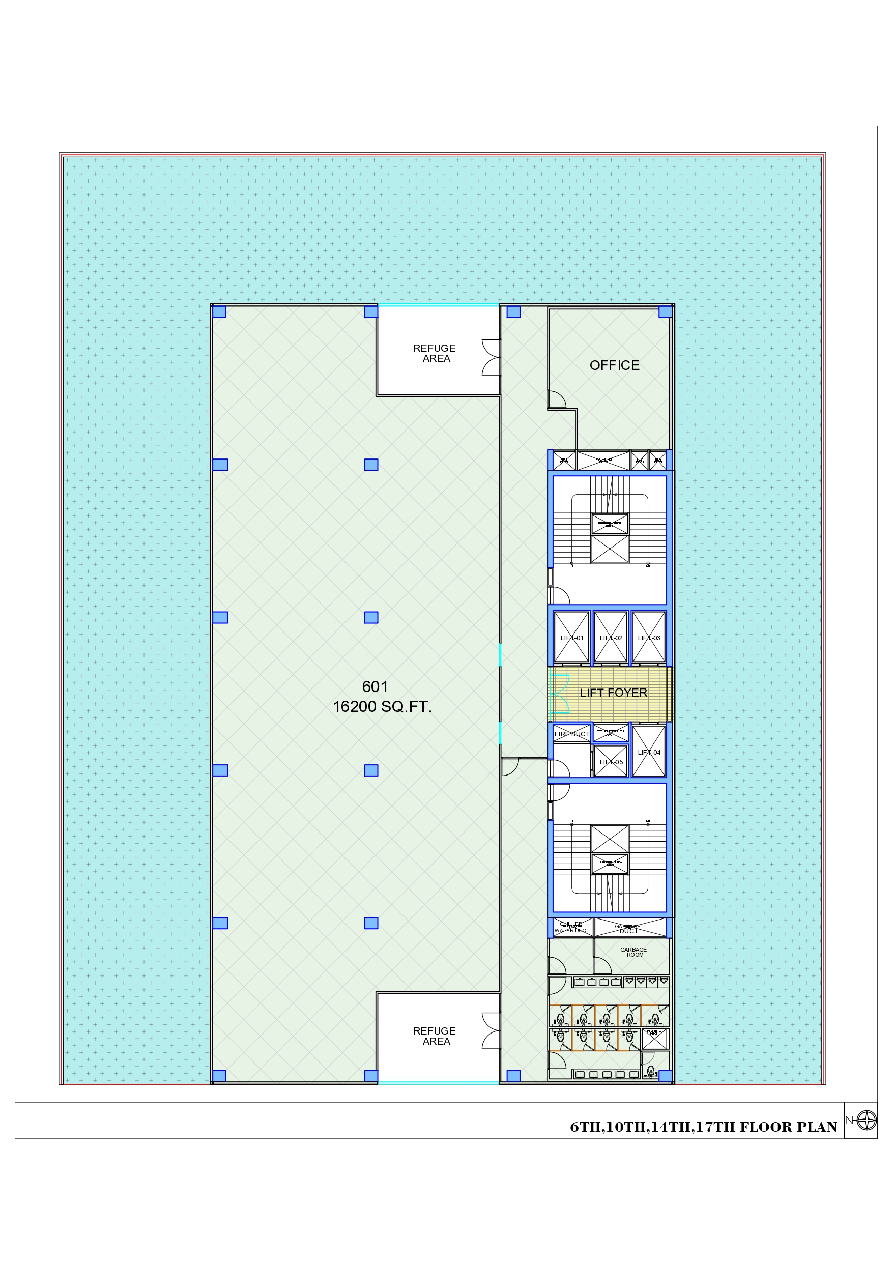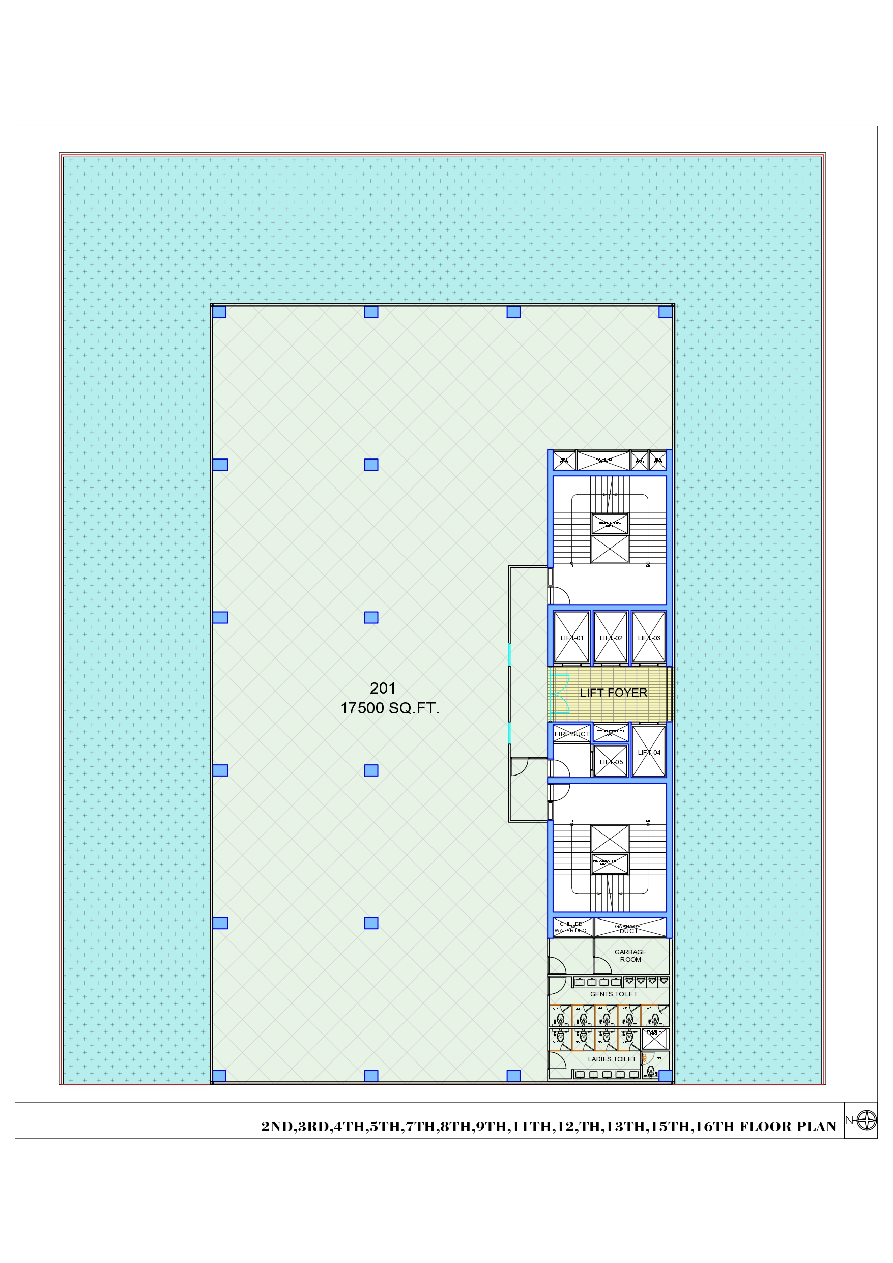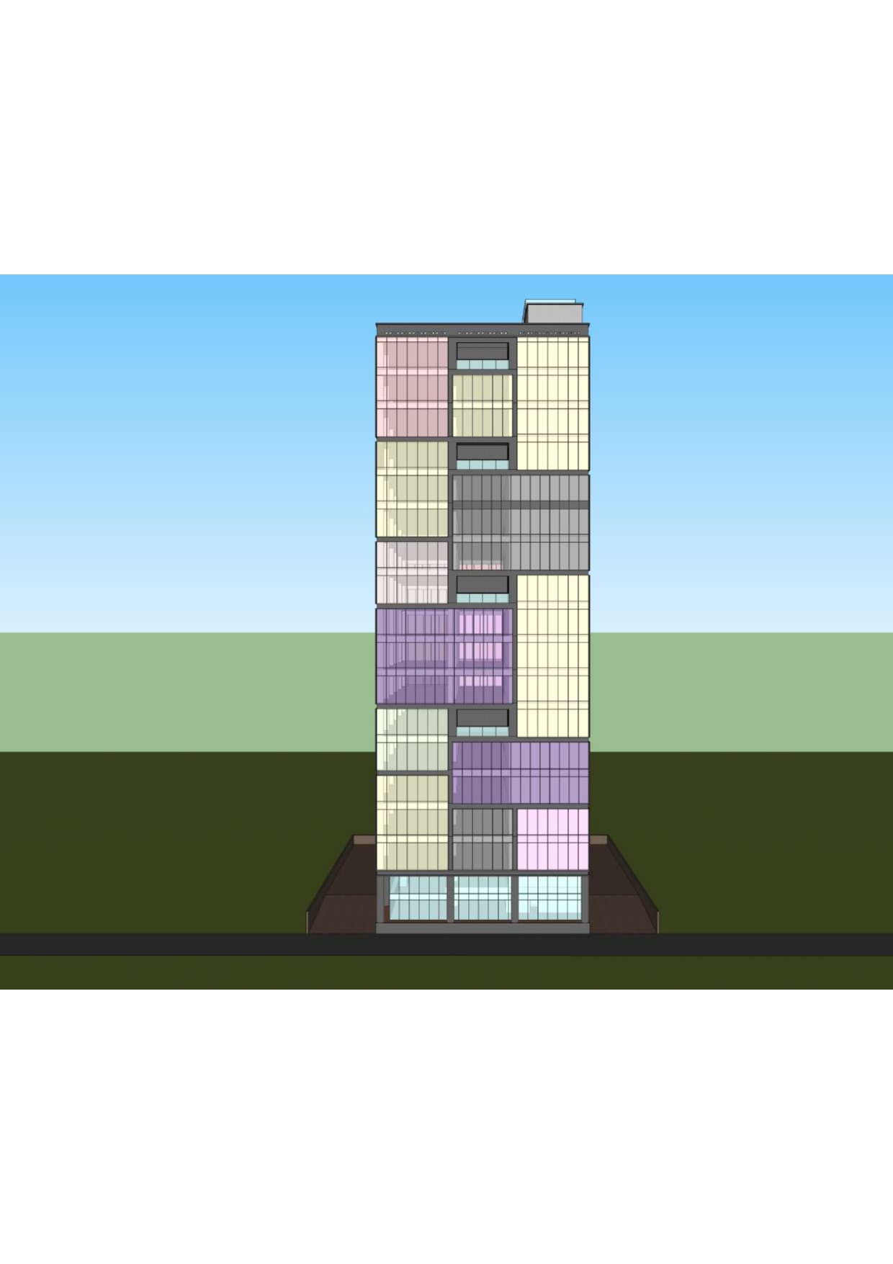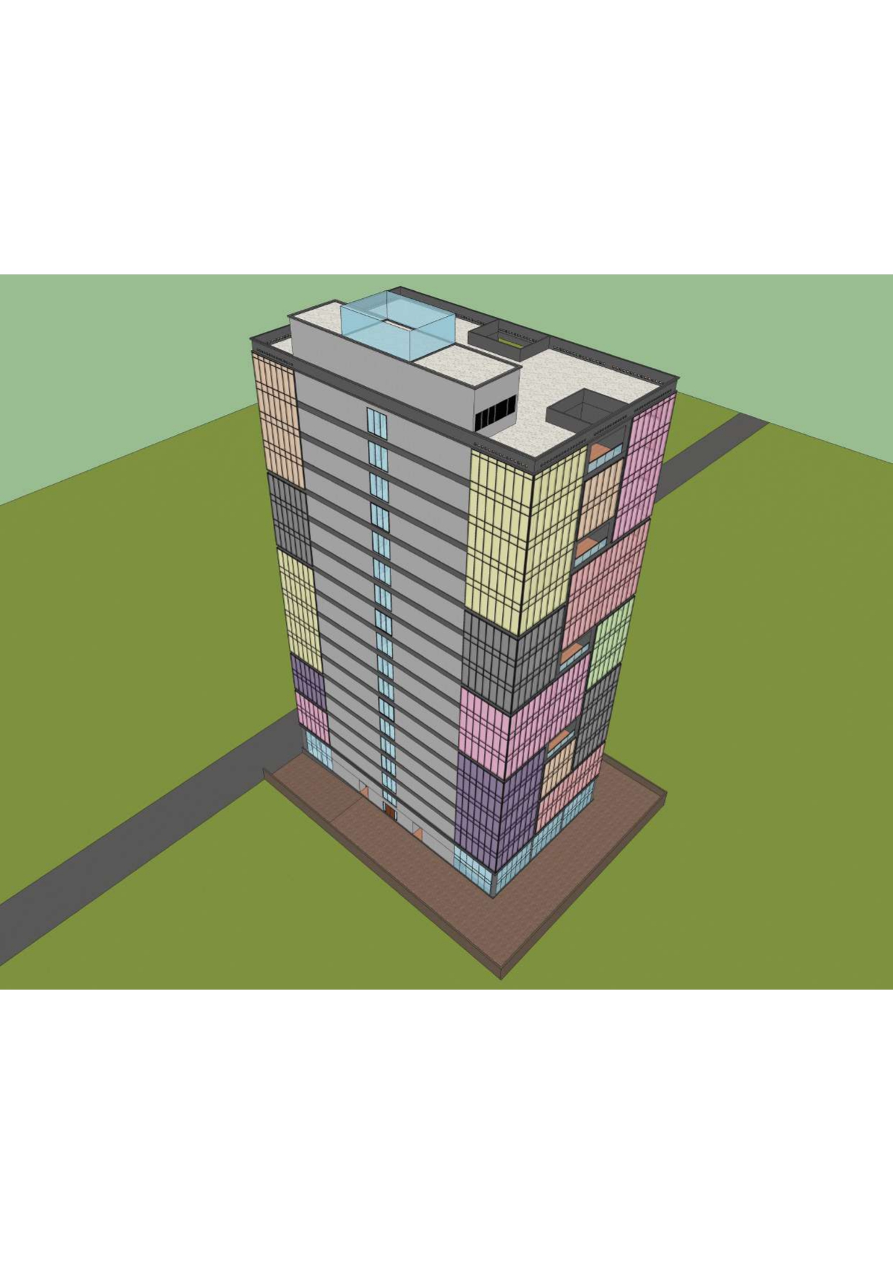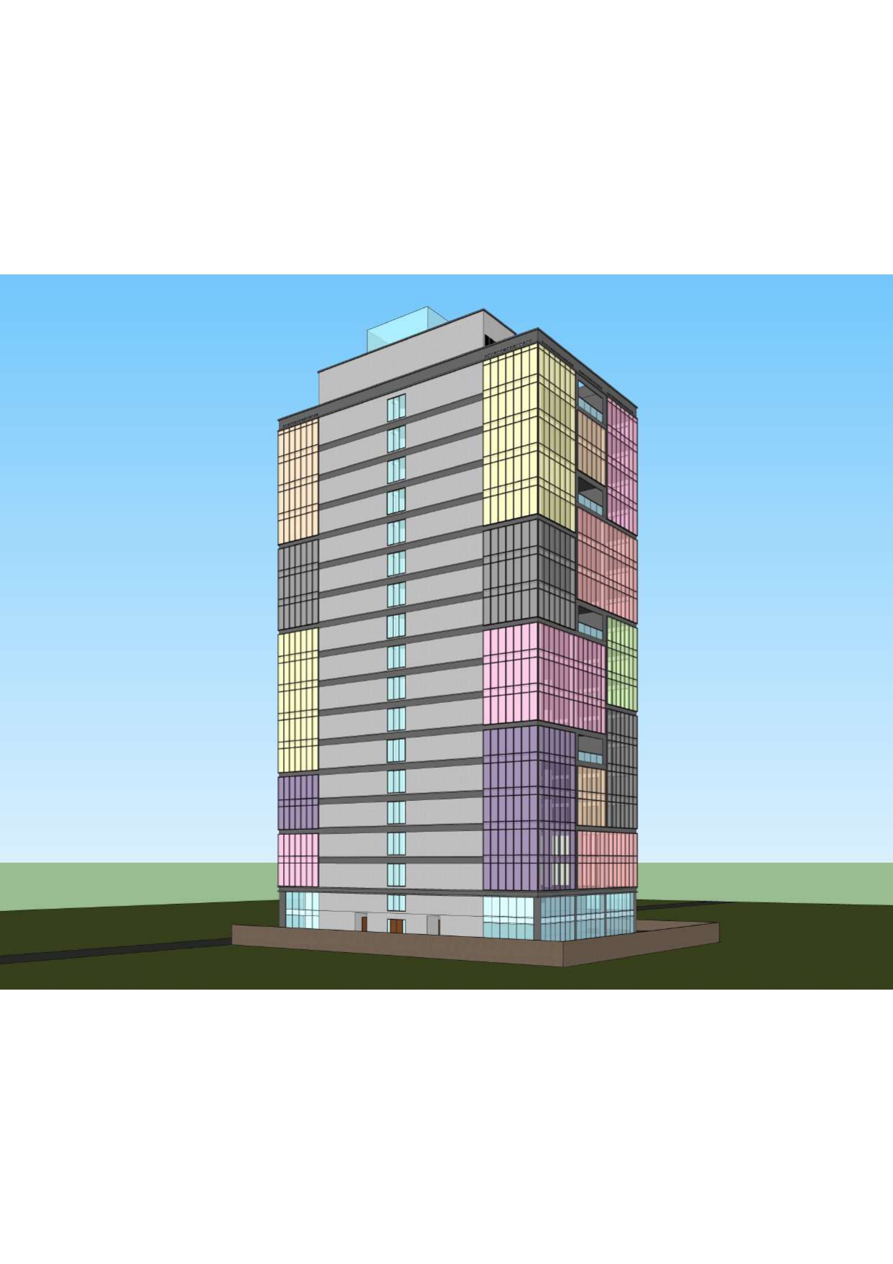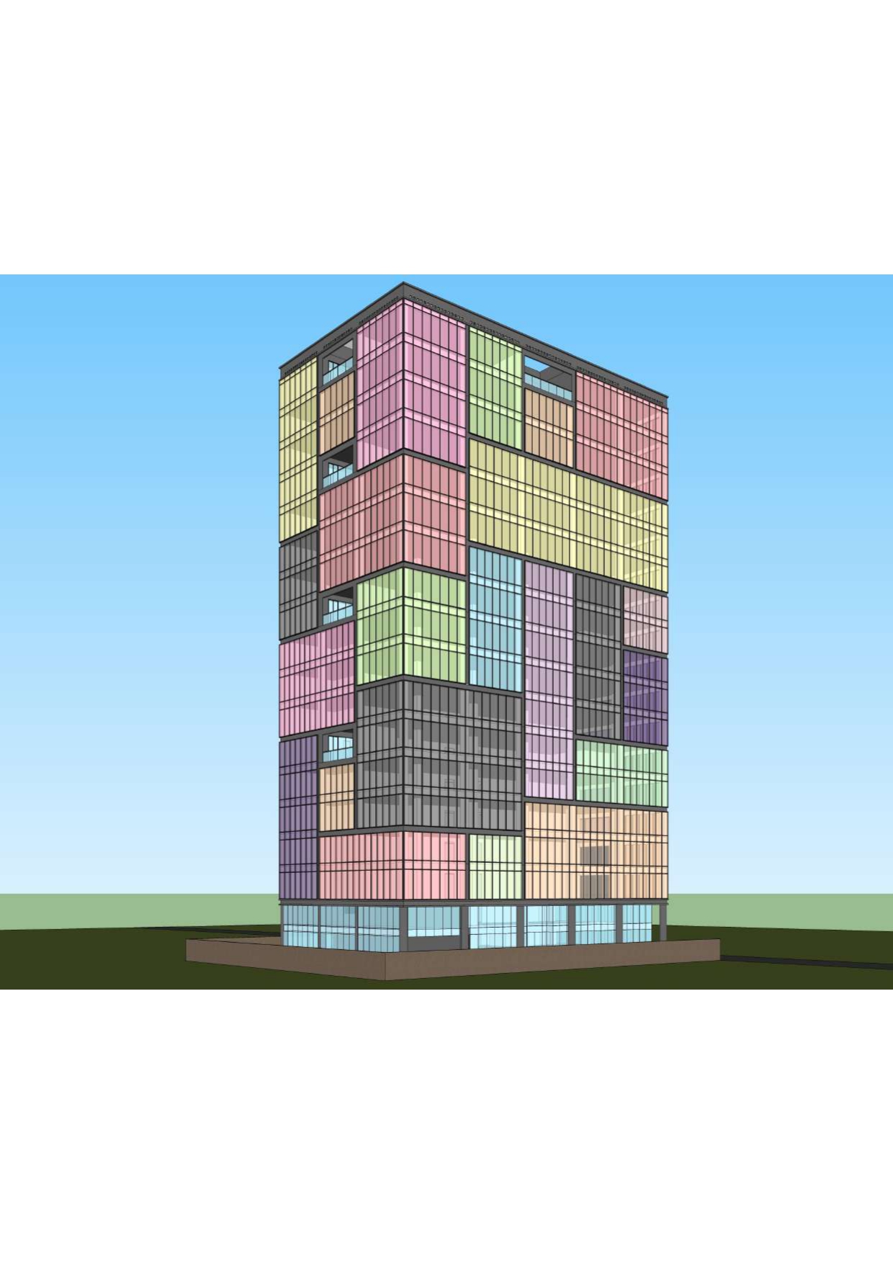PROJECT HIGHLIGHTS:
- G+17 Storey Building
- Office space of 300000 sq. ft.
- Offices available – Area 11000 sq. ft. onwards
- Spaciously designed large double entrance lobby
- 5 high speed elevators
- Cafeteria
TECHNICAL SPECIFICATIONS:
- Floor to ceiling height: 3.9 meters
- RCC PT slab construction
- Designed to Seismic zone specification
- Gold Rating by LEEDS
